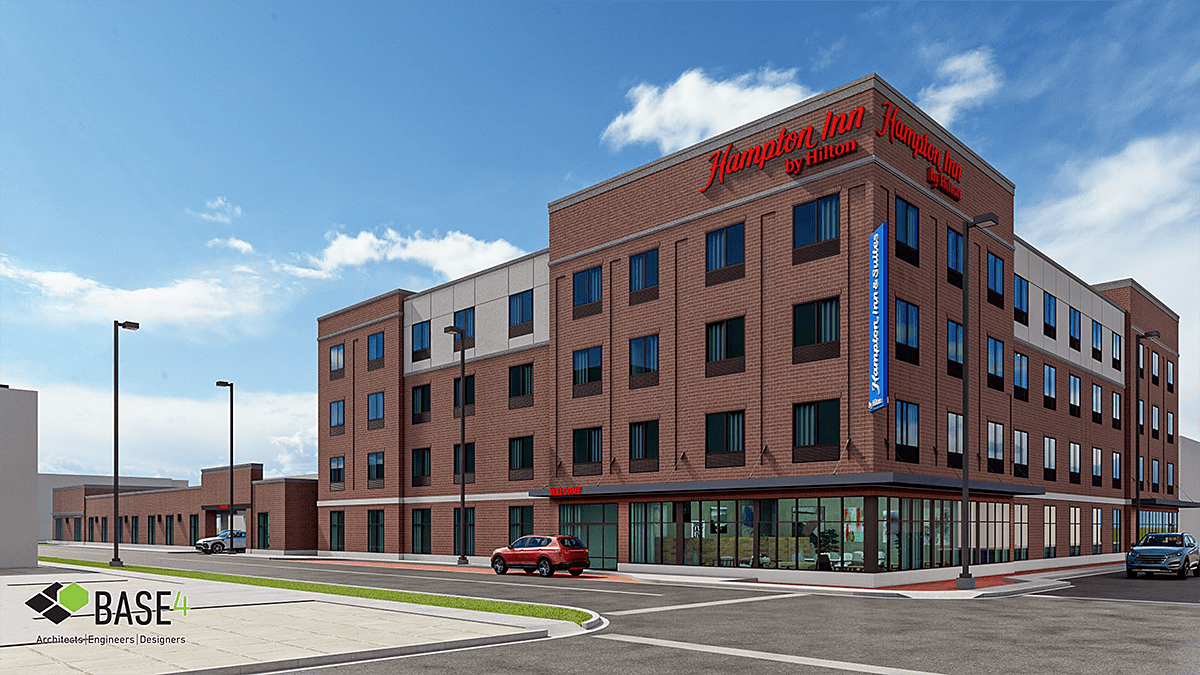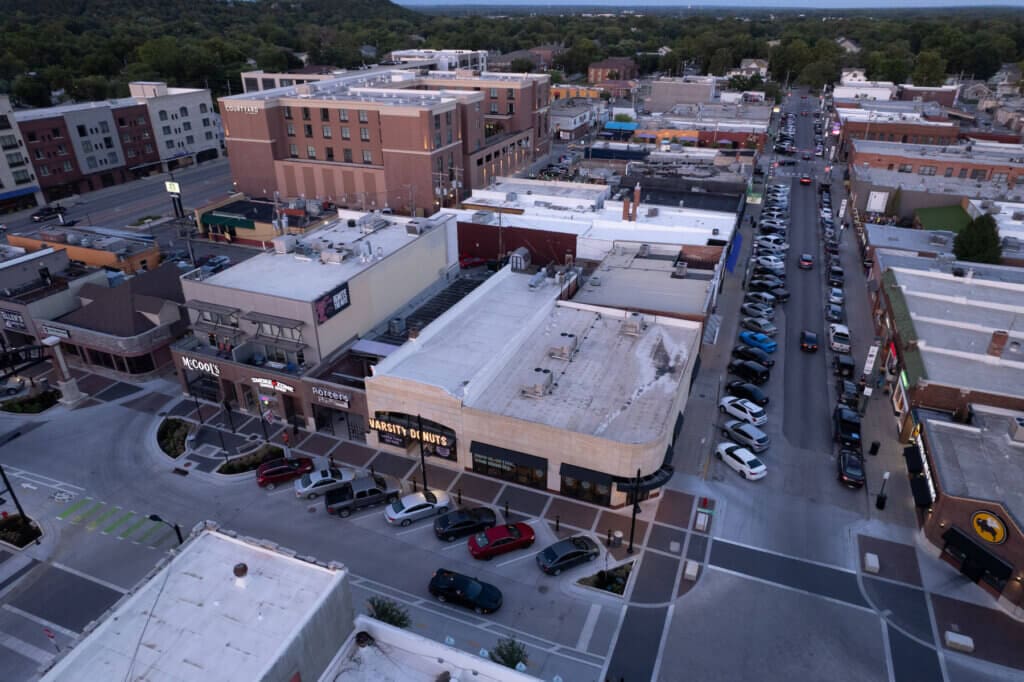Hampton Inn Hotel & Parking Garage

The new hotel will have 105 rooms and 100 parking garage stalls for hotel guests.
Under Construction | Private Project
Improvement Benefits
Increased Lodging
Will add 105 rooms to the district
Increased District Revenue
Will generate approximately $4 million in TIF district revenue
Project Timeline
Summer 2025
Start Date
Fall 2026
Anticipated Completion Date
General FAQs
Who is the developer for this project?
Midtown Land Company, LLC (an affiliate of Back 9 Development) will be constructing the hotel and private parking garage at the northwest corner of 12th St and Laramie St.
How is this project being funded?
Construction will be funded privately.
How much was the N 12th St and Laramie St parking lot sold for?
The land transfer and development agreement between the City of Manhattan and Back 9 Development stipulates the developer will owe the City $2.3 million for the land if the development does not occur within the agreement’s specified time constraints and milestones.
How will this project impact travel in Aggieville?
During various construction phases of the project, on-street parking along 12th St (between Moro St and Laramie St) and parking along Laramie St will not be available. Traffic impacts may include lane reductions throughout the project and full closures as public infrastructure improvements begin.
How will the hotel benefit Aggieville?
When completed, this 105-room hotel will increase the daily capacity of individuals in the district to frequent surrounding establishments. Additionally, it will assist with the incremental revenues generated in the Tax Increment Financing (TIF) district. Prior to this sale, the parking lot generated zero dollars in property taxes. This project is expected to net over $4 million in property tax revenue for the Aggieville TIF district to help fund future district improvements.
What is a Tax Increment Financing (TIF) district?
The Aggieville Community Vision requires a funding source to finance public improvements like multi-story parking garages, landscaping, and street amenities. One of those sources is a Tax Increment Financing (TIF) district.
A tool created by state statute, when a TIF district is created, the City establishes a base assessment valuation of property in the district and freezes it. The district continues to provide property tax revenue to the City, County, USD 383, and State at that same level for the next 20 years. The City then captures the increase above the base in tax revenue resulting from rising property value in the future years from redevelopments and the natural increase in property value over time. The City invests that money directly back into the district in the form of public improvements. Those public improvements attract more private development and reinvestment, which in turn, increases the value of property in the district that the City can again capture and invest back in the district- and the process repeats itself. This is the same mechanism the City used to finance improvements for the Downtown redevelopment that began in 2006. It is not a new tax or fee, but is simply a redirection of tax revenue that will be collected through 2038.
The Manhattan City Commission established the Aggieville TIF boundary in March 2019, and the TIF Redevelopment Plan was finalized in the summer of 2019. The boundaries include: Bluemont Ave to the north, Fremont St to the south, 14th St to the west, and 10th St to the east. Due to the nature of TIFs, the more valuable and earlier in the 20-year window redevelopment occurs, the greater value the TIF will provide for Aggieville.
A tool created by state statute, when a TIF district is created, the City establishes a base assessment valuation of property in the district and freezes it. The district continues to provide property tax revenue to the City, County, USD 383, and State at that same level for the next 20 years. The City then captures the increase above the base in tax revenue resulting from rising property value in the future years from redevelopments and the natural increase in property value over time. The City invests that money directly back into the district in the form of public improvements. Those public improvements attract more private development and reinvestment, which in turn, increases the value of property in the district that the City can again capture and invest back in the district- and the process repeats itself. This is the same mechanism the City used to finance improvements for the Downtown redevelopment that began in 2006. It is not a new tax or fee, but is simply a redirection of tax revenue that will be collected through 2038.
The Manhattan City Commission established the Aggieville TIF boundary in March 2019, and the TIF Redevelopment Plan was finalized in the summer of 2019. The boundaries include: Bluemont Ave to the north, Fremont St to the south, 14th St to the west, and 10th St to the east. Due to the nature of TIFs, the more valuable and earlier in the 20-year window redevelopment occurs, the greater value the TIF will provide for Aggieville.
How many parking stalls will be in the parking garage?
The parking garage will have 100 stalls for hotel guests only.
How many parking spaces were in the previous lot?
The previous parking lot on Laramie St had 95 parking spaces.
What is the Aggieville Community Vision?
The City of Manhattan is leading an initiative to implement a community-wide vision for the future development of Aggieville as a vibrant, historic, pedestrian-oriented urban district that offers diverse shopping, dining, entertainment, and residential opportunities to students, visitors, and the broader community. A year-long process beginning in spring of 2016 resulted in a comprehensive and cohesive planning document with a clear direction for future development and civic improvements in the district, addressing and balancing the needs and desires of the district and the Manhattan community.
The Aggieville Community Vision plan document describes the future vision for Aggieville and projects to follow. The document is responding to the issues identified and the opportunities explored through research and community input we received through focus group meetings, outreach events, an open house, and our community survey yielding more than 4,200 responses. The plan was adopted by the City Commission via Ordinance no. 7280 on April 18, 2017.
In 2017, the the City partnered with Olsson Associates and Walker Consultants to determine future parking demand based on the redevelopment envisioned in the Aggieville Community Vision Plan and how that demand might be met through multi-level parking garages. Capacity and potential constraints on infrastructure, including water, sewer, and storm-water due to redevelopment were also assessed. The final Parking and Infrastructure Report provided cost estimates for various scenarios so policies for infrastructure, public–private partnerships, and parking management strategies could be implemented.
In December 2018, the Aggieville Community Vision to Reality Plan was adopted, putting the puzzle pieces of Aggieville future together. It’s a complete design concept that edges Aggieville closer to its envisioned future – a future that enhances Aggieville to achieve its fullest potential.
The Aggieville Community Vision plan document describes the future vision for Aggieville and projects to follow. The document is responding to the issues identified and the opportunities explored through research and community input we received through focus group meetings, outreach events, an open house, and our community survey yielding more than 4,200 responses. The plan was adopted by the City Commission via Ordinance no. 7280 on April 18, 2017.
In 2017, the the City partnered with Olsson Associates and Walker Consultants to determine future parking demand based on the redevelopment envisioned in the Aggieville Community Vision Plan and how that demand might be met through multi-level parking garages. Capacity and potential constraints on infrastructure, including water, sewer, and storm-water due to redevelopment were also assessed. The final Parking and Infrastructure Report provided cost estimates for various scenarios so policies for infrastructure, public–private partnerships, and parking management strategies could be implemented.
In December 2018, the Aggieville Community Vision to Reality Plan was adopted, putting the puzzle pieces of Aggieville future together. It’s a complete design concept that edges Aggieville closer to its envisioned future – a future that enhances Aggieville to achieve its fullest potential.
All Projects
Start Your Project in Aggieville
Aggieville is a vibrant and growing district in the heart of Manhattan, right next to Kansas State University. It draws community members, students, and tourists all year round and is the perfect place for your next project.
