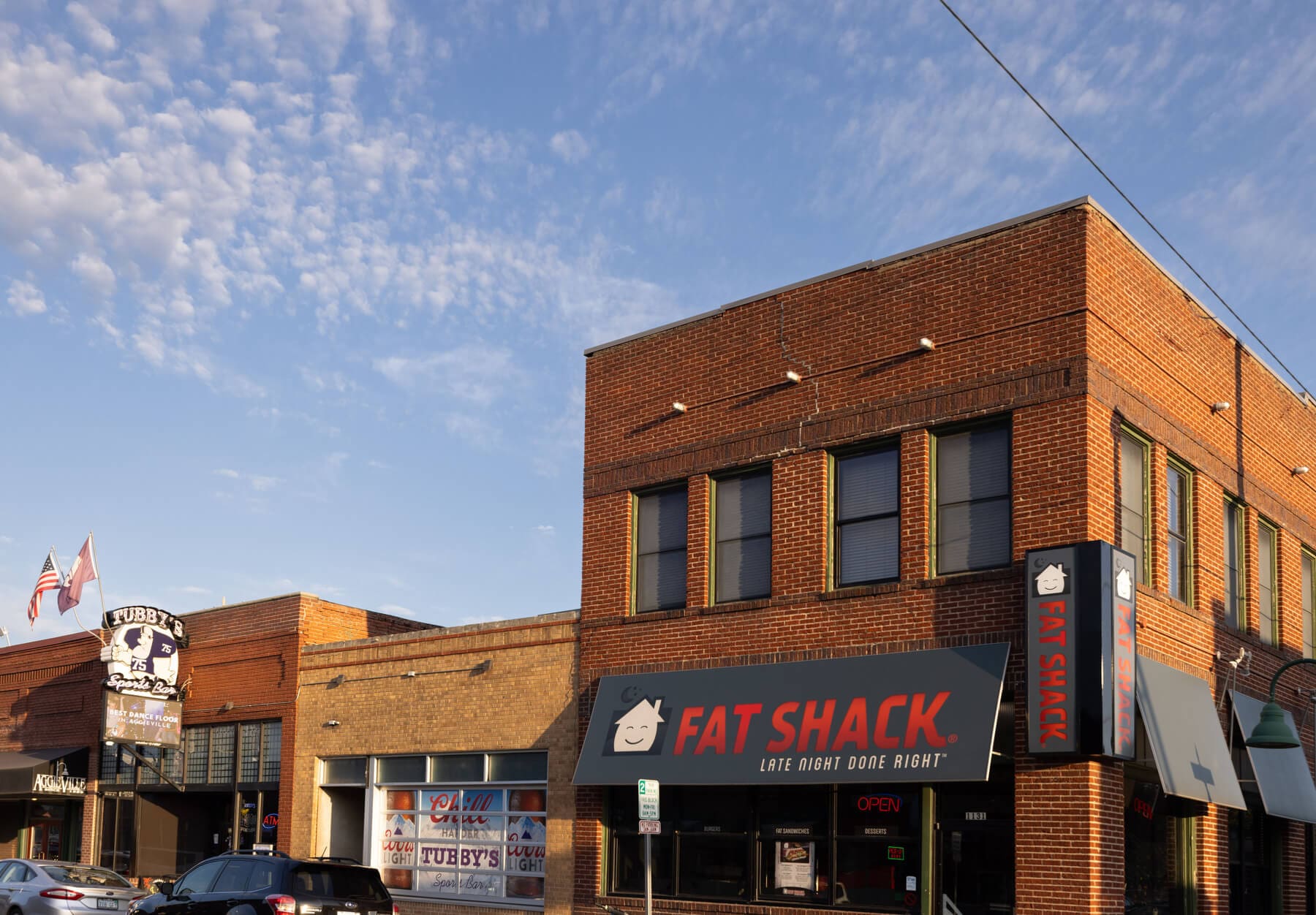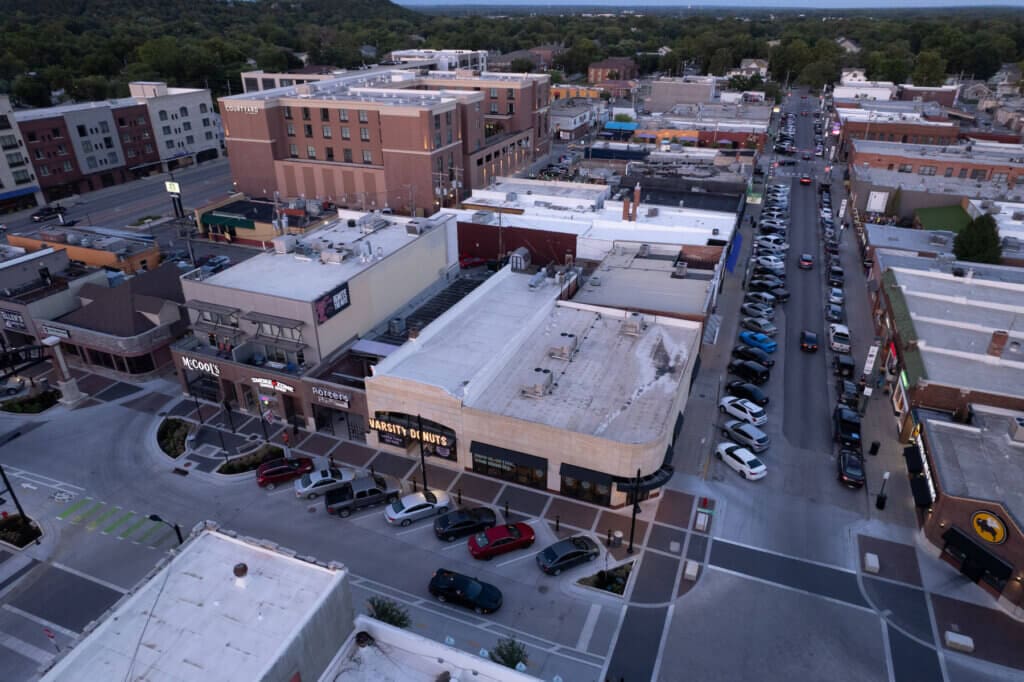Alley Utilities (South of Moro St between 12th St and 11th St)

This project updated utilities in this area of the district to prepare for future improvement projects.
Completed | City Project
Improvement Benefits
Improved Utilities
Includes upgraded electrical, gas, and telecommunications service
Project Timeline
April 15, 2024
Construction Started
November 1, 2024
Construction Completed
General FAQs
What is the Aggieville Community Vision?
The City of Manhattan is leading an initiative to implement a community-wide vision for the future development of Aggieville as a vibrant, historic, pedestrian-oriented urban district that offers diverse shopping, dining, entertainment, and residential opportunities to students, visitors, and the broader community. A year-long process beginning in spring of 2016 resulted in a comprehensive and cohesive planning document with a clear direction for future development and civic improvements in the district, addressing and balancing the needs and desires of the district and the Manhattan community.
The Aggieville Community Vision plan document describes the future vision for Aggieville and projects to follow. The document is responding to the issues identified and the opportunities explored through research and community input we received through focus group meetings, outreach events, an open house, and our community survey yielding more than 4,200 responses. The plan was adopted by the City Commission via Ordinance no. 7280 on April 18, 2017.
In 2017, the the City partnered with Olsson Associates and Walker Consultants to determine future parking demand based on the redevelopment envisioned in the Aggieville Community Vision Plan and how that demand might be met through multi-level parking garages. Capacity and potential constraints on infrastructure, including water, sewer, and storm-water due to redevelopment were also assessed. The final Parking and Infrastructure Report provided cost estimates for various scenarios so policies for infrastructure, public–private partnerships, and parking management strategies could be implemented.
In December 2018, the Aggieville Community Vision to Reality Plan was adopted, putting the puzzle pieces of Aggieville future together. It’s a complete design concept that edges Aggieville closer to its envisioned future – a future that enhances Aggieville to achieve its fullest potential.
The Aggieville Community Vision plan document describes the future vision for Aggieville and projects to follow. The document is responding to the issues identified and the opportunities explored through research and community input we received through focus group meetings, outreach events, an open house, and our community survey yielding more than 4,200 responses. The plan was adopted by the City Commission via Ordinance no. 7280 on April 18, 2017.
In 2017, the the City partnered with Olsson Associates and Walker Consultants to determine future parking demand based on the redevelopment envisioned in the Aggieville Community Vision Plan and how that demand might be met through multi-level parking garages. Capacity and potential constraints on infrastructure, including water, sewer, and storm-water due to redevelopment were also assessed. The final Parking and Infrastructure Report provided cost estimates for various scenarios so policies for infrastructure, public–private partnerships, and parking management strategies could be implemented.
In December 2018, the Aggieville Community Vision to Reality Plan was adopted, putting the puzzle pieces of Aggieville future together. It’s a complete design concept that edges Aggieville closer to its envisioned future – a future that enhances Aggieville to achieve its fullest potential.
All Projects
Start Your Project in Aggieville
Aggieville is a vibrant and growing district in the heart of Manhattan, right next to Kansas State University. It draws community members, students, and tourists all year round and is the perfect place for your next project.
